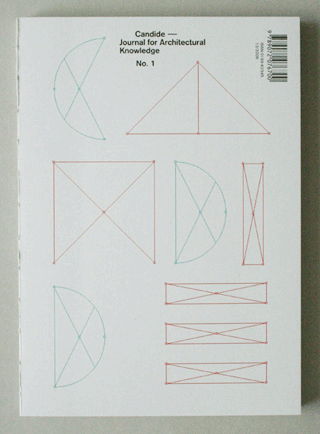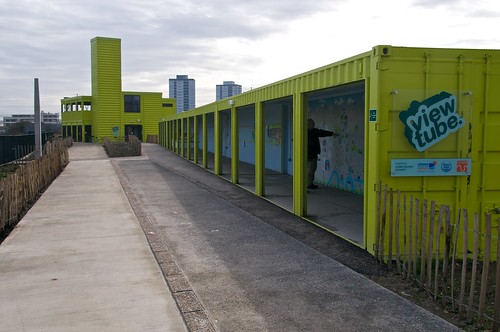
You may have figured out by now that I am bit of an architecture buff. Well, the great thing is, since 2000 Toronto has its very own free-access architecture weekend where you can get access to more than 140 interesting buildings, many of which are usually closed to the public.
It's a great event and it's grown every year, both in attendance and buildings to visit. This year Doors Open will be held on May 28 and 29, 2005. Locals and visitors alike enjoy getting first-hand access to some of Toronto's unique architectural gems. Here is an interview with Kristen Juschkewitsch, (Acting) Supervisor, Museums and Heritage Services, for the City of Toronto's Culture Department.
1. Please give us a brief overview of the annual "Doors Open Toronto" event. When is it held, what type of event is it?
One weekend, once a year in May, over 100 Toronto buildings open their doors for free inviting residents and tourists to step inside. The 2-day event, taking place Saturday and Sunday, May 28 & 29, celebrates Toronto's architecture, urban design, cultural spaces and places. Visitors can explore places of worship, roof gardens, industrial sites, police stations, historic houses, campuses, transportation hugs, architects' offices, theatres, contemporary structures, urban landmarks and more.
This year, 148 extraordinary buildings are taking part and many of the participating buildings are not normally open to the public. Most venues organize guided tours, special exhibits or activities to enrich the experience. Doors Open Toronto is designed to appeal to an audience with different interests, cultural backgrounds and ages. The event is a success because not only does it allow Torontonians the opportunity to express extraordinary enthusiasm for their city, but also it taps into people's interest in architecture, history and allows them to be part of their community.
Visit http://www.doorsopen.org for complete details.
2. Please tell us a bit about the history of "Doors Open". Who came up with the idea, how did it come about?
Karen Black, Manager of Museums and Heritage Services, City of Toronto Culture Division and Jane French, Project Manager, Doors Open Toronto, brought Doors Open to Toronto. Developed as a millennium project for May 2000 and modeled on Doors Open Days in Scotland, Doors Open Toronto was the first of its kind in North America.
Doors Open Toronto is a signature event of the City of Toronto Culture Division, which is committed to the development and promotion of arts and culture in the city. The event relies on the support of its sponsors, partners and volunteers in the community. Without this level of support Doors Open Toronto wouldn't be the success it is today.
3. How has the event evolved since the beginning? And how big is the attendance? Please give us some of the facts and figures.
In its first year, Doors Open Toronto attracted over 70,000 visitors to 96 buildings. Over the past five years, there has been a steady climb in attendance due to the event's growing popularity. In 2004 over 185,000 visits were logged at 155 of the Doors Open Toronto participating locations. These figures clearly show that the Doors Open weekend has struck a chord with Torontonians and visitors alike.
The success of Doors Open Toronto can be measured in a variety of ways. As I mentioned, the number of participating buildings has grown from 96 in the first year to 155 last May. Also, architects, developers, leaders in education, business, cultural, recreational and faith communities from around the city now approach us wanting to participate.
Doors Open Toronto has inspired programs throughout Ontario with the launch of Doors Open Ontario by the Ontario Heritage Foundation in 2002. The Heritage Canada Foundation has encouraged communities across Canada, including St. John's and Calgary, in developing their own Doors Open programs.
In October 2003 Open House New York was launched with generous acknowledgement from organizers of the influential role played by Doors Open Toronto. The First Annual Doors Open Denver was also a huge success this past April.
4. What type of buildings does it include and how many? Are these buildings accessible at other times of year?
The program allows visitors free access to architecturally and/or culturally significant properties that are either not usually open to the public, or would normally charge an entrance fee. Buildings are selected based on a number of criteria developed by the City's Culture Division including buildings of architectural and/or historic significance, not normally open to the public; sites that are open to the public to some degree i.e. theatres, places of worship, museums, etc. are required to provide behind-the-scenes access and/or enhanced interpretive programming; significant interior spaces with original design and/or successful adaptive re-use features and buildings representing the cultural diversity of Toronto
The roster of buildings reflects Toronto's built heritage and cultural diversity, ranging from War of 1812-era structures to a modern mosque and environmentally progressive 'green' buildings. We have 148 buildings across the city opening their doors this year. For a complete list of buildings visit the official Doors Open Toronto website at http://www.doorsopen.org
5. You have added quite a few new buildings for 2005. Please tell us some of the highlights.
New buildings are introduced each year, which keeps the interest high among residents and tourists alike. This year, Doors Open Toronto welcomes 26 new buildings including the Canadian National Institute for the Blind's recently opened state-of-the-art facility, Toronto's newest police station, 51 Division, the Hare Krishna Temple, Upper Canada College, the exquisite Shree Swaminarayan Hindu Mandir (near 427 and Finch) and the Bay at Queen, featuring a special exhibit and architectural tours.
6. Doors Open has teamed up with Metamorphosis - Toronto's Festival of Transformation and the Arts. Please give us more information about that.
Doors Open Toronto is pleased to partner with Metamorphosis - Toronto's Festival of Transformation and the Arts. This year, during the Doors Open Toronto weekend, a number of Doors Open Toronto venues will be animated with music, theatre, art and dance inspired by the theme of transformation. Also, giant stilt-walking puppets representing five major Toronto cultural institutions act as the chorus in The Space Between, a new work by Toronto's Clay & Paper Theatre, which will be performed on Nathan Phillips Square. This production, featuring live music, invites the audience to contemplate the role of art, our values and the myths that shape us. For a complete list of Metamorphosis performances go to http://www.doorsopen.org/about/news.htm
7. You also have a special highlight on buildings that have been transformed. What types of transformations are we talking about?
This year, Doors Open Toronto puts a special spotlight on buildings that have been structurally and, in some cases, spiritually transformed to celebrate its partnership with Metamorphosis - Toronto's Festival of Transformation and the Arts. I've listed a few of the many buildings on this year's roster that have undergone transformations below. To find out more about these buildings, visit the "Buildings to Visit" section of the Doors Open Toronto web site: http://www.doorsopen.org
51 Division (former gasworks from 1899)
Beaty & Armstrong Row House (Toronto's Old Town First Mennonite Mission)
Canadian Opera Company (originally Consumers' Gas Company's Purifying House No. 2, Standard Woollen Mills and Dalton's, a manufacturer of foods and household goods)
Cedar Ridge Creative Centre (originally the summer home for the Charles C. Cummings family)
Courthouse Market Grille (former York County Courthouse; later Arts & Letters Club)
Design Exchange (former Toronto Stock Exchange building)
Market Gallery (originally Council Chamber of Toronto's 1845 City Hall)
Moriyama & Teshima (originally 1923 service station; later brewery outlet and drapery showroom)
Parc Downsview Parc (former aircraft manufacturing buildings)
Riwoche Tibetan Buddhist Temple (former Heintzman Piano Company)
Steam Whistle Brewing, The Roundhouse (former Roundhouse for Toronto's railways)
Tarragon Theatre (former cribbage board factory)
The Great Hall (originally West End YMCA)
8. What other forums and events are part of Doors Open?
There are two free public events leading up to the Doors Open Toronto weekend. The public is invited to join us for Waiting for Toronto: What Makes for a Clean and Beautiful City? a free public forum at the St. Lawrence Centre for the Arts on Wed. May 25 at 7:30 p.m. and at the Royal Ontario Museum for the Doors Open Toronto Launch on Friday, May 27 at 6 p.m. For complete details visit our website.
9. What is the cost of attending Doors Open Toronto?
Doors Open Toronto is a FREE event. There is no fee to participate.
10. Do I need to pre-book or obtain tickets?
No pre-registration or tickets are required. Please note: building hours vary but most buildings are open 10 a.m. to 4 p.m. on one or both days. It's important to confirm times for each site when planning your route.
11. How do I obtain a program guide?
The Doors Open Toronto official Program Guide will be included in the Toronto Star's "What's On" section on Thursday, May 19. After May 24, the program guides will also be available (in limited quantities) at all participating Doors Open Toronto venues, Toronto Public Library branches, Toronto City Hall and the civic centres, lead-up events and at the Doors Open Toronto Weekend Information Centre in the CBC Broadcasting Centre.
12. You also offer family-friendly programs. Please tell us more about that.
Some locations that are participating in Doors Open Toronto offer engaging family-friendly programs for kids. For example the Canadian Opera Company has organized a couple of performances throughout the weekend - On Saturday, May 28, the Zellers Ensemble Studio School Tour presents Hansel and Gretel at 11:30 a.m. and 2:15 p.m. On Sunday, May 29, the Zellers Ensemble Studio School Tour presents The Brothers Grimm at 11:30 a.m. and 2:15 p.m. Performances are free, with tickets available one hour in advance of each performance. Kids can also visit the special children's area with dress up, face painting and more. The Gardiner Museum of Ceramic Art is featuring hands-on clay programs for kids of all ages and The Bay at Queen is offering family-sketching activities.
Thanks, Kristen. I know where I'll be heading the weekend of May 28 and 29...
Susanne Pacher is the publisher of a website called Travel and Transitions(http://www.travelandtransitions.com). Travel and Transitions deals with unconventional travel and is chock full of advice, tips, real life travel experiences, interviews with travellers and travel experts, insights and reflections, cross-cultural issues, contests and many other features. You will also find stories about life and the transitions that we face as we go through our own personal life-long journeys.
Submit your own travel stories in our first travel story contest(http://www.travelandtransitions.com/contests.htm) and have a chance to win an amazing adventure cruise on the Amazon River.
"Life is a Journey Explore New Horizons".
The interview with photos is published at Travel and Transitions - Interviews
Article Source: http://EzineArticles.com/?expert=Susanne_Pacher






























































